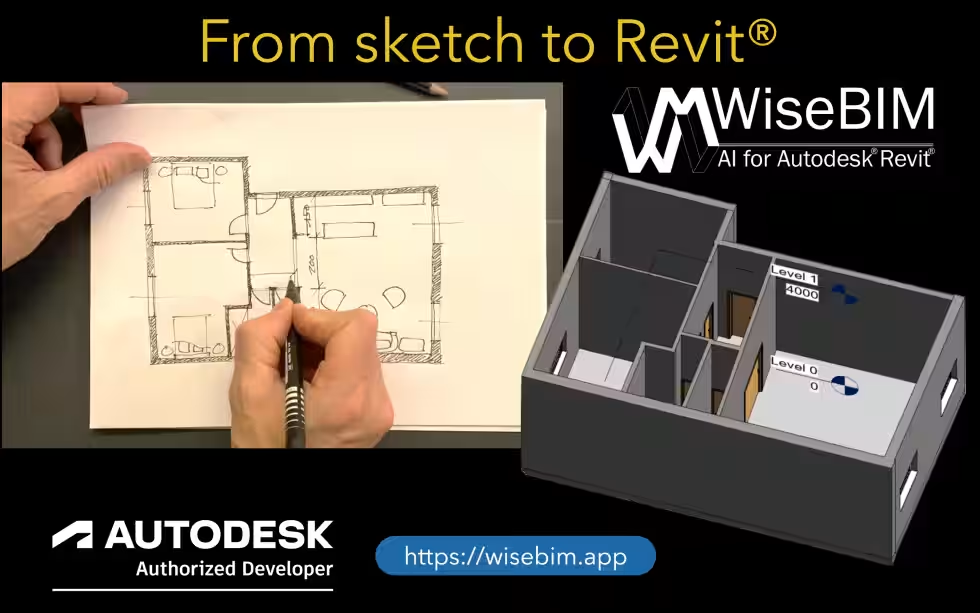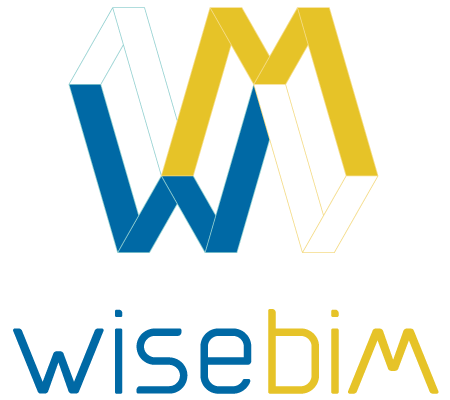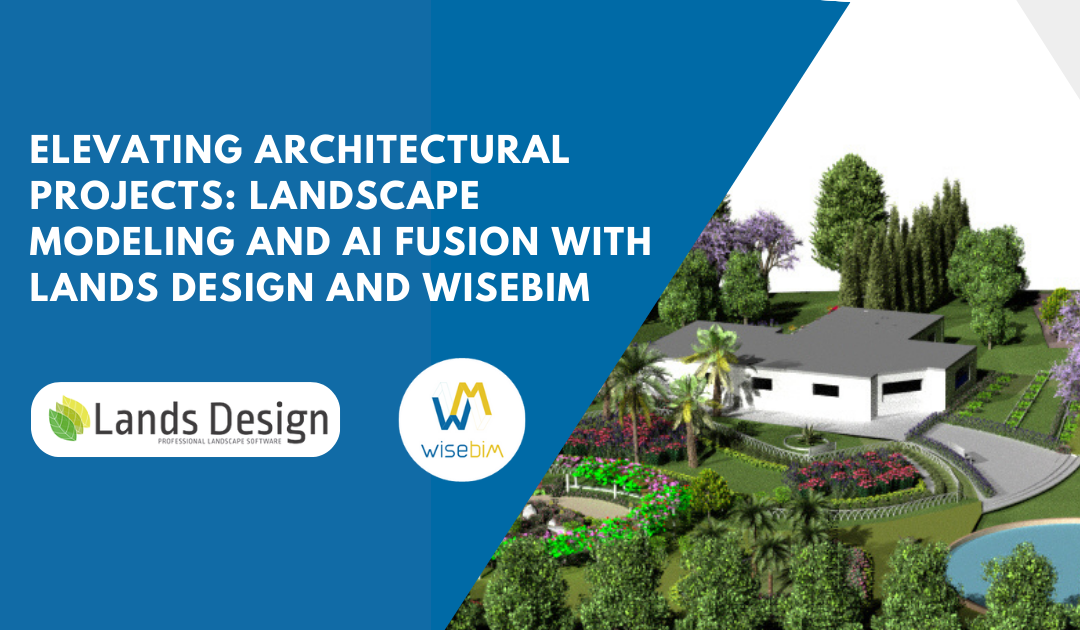
Oct 31, 2023 | blog, blog & case studies, press release
Introduction : In the realm of architectural design, we often focus on the grandeur of buildings, their aesthetics, and functionality. Yet, an often underestimated but equally vital aspect of architectural projects is the integration of outdoor design and landscape...
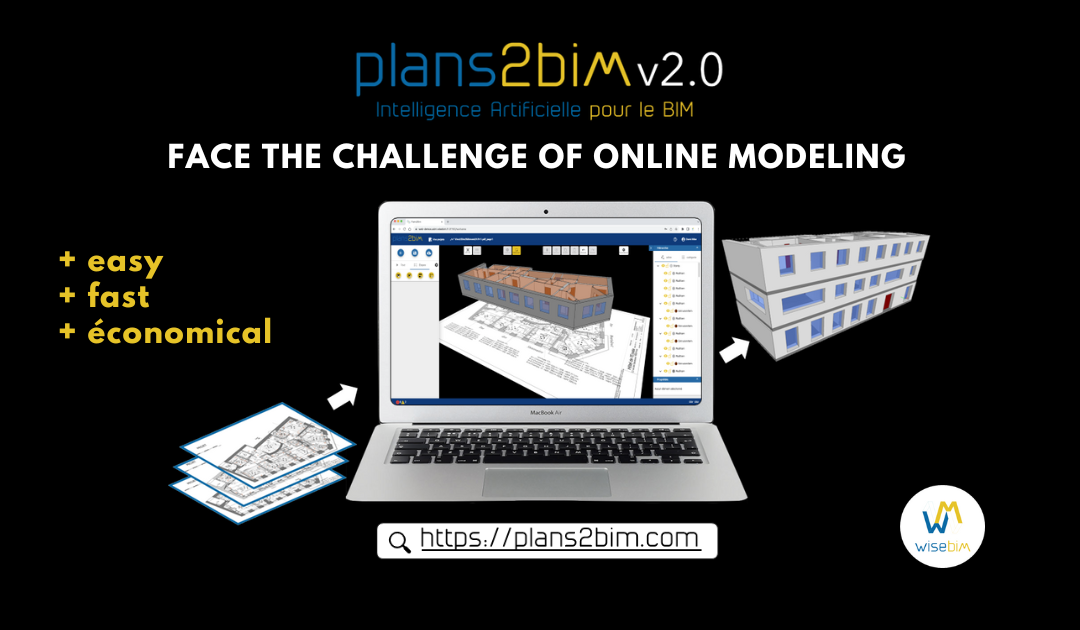
Oct 6, 2023 | press release, blog
WiseBIM, a pioneer in Artificial Intelligence for BIM, is proud to announce Plans2BIM’s new version. As a reminder, this online tool is dedicated to the modeling of your 2D plans into BIM models. This update is a major step in the evolution of Plans2BIM, offering...

Aug 3, 2023 | blog, blog & case studies
Discover in this article the benefits of BIM for AEC, and how these benefits have helped to alleviate the constraints faced by professionals in the field of architecture, engineering and construction (AEC). Indeed, these professionals face many constraints in the...
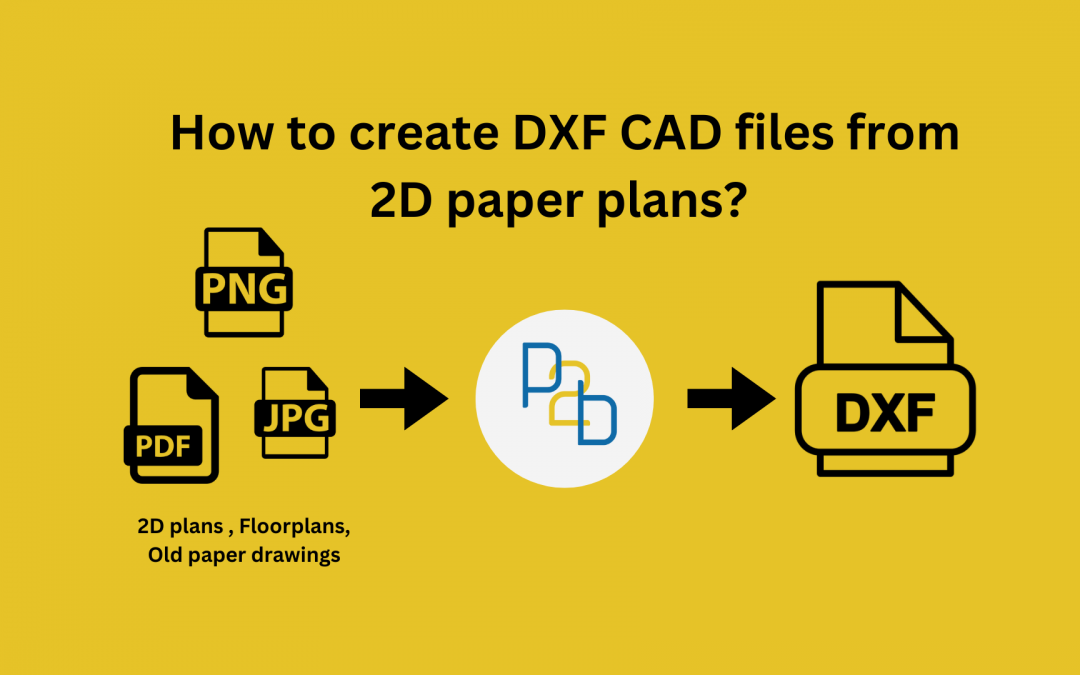
Jun 1, 2023 | blog & case studies, blog
Intro: Technology has advanced tremendously over the past few decades and the field of architecture, engineering and construction is no exception. While traditional 2D plans were once the norm, they are now becoming outdated, replaced by more sophisticated 3D/BIM...
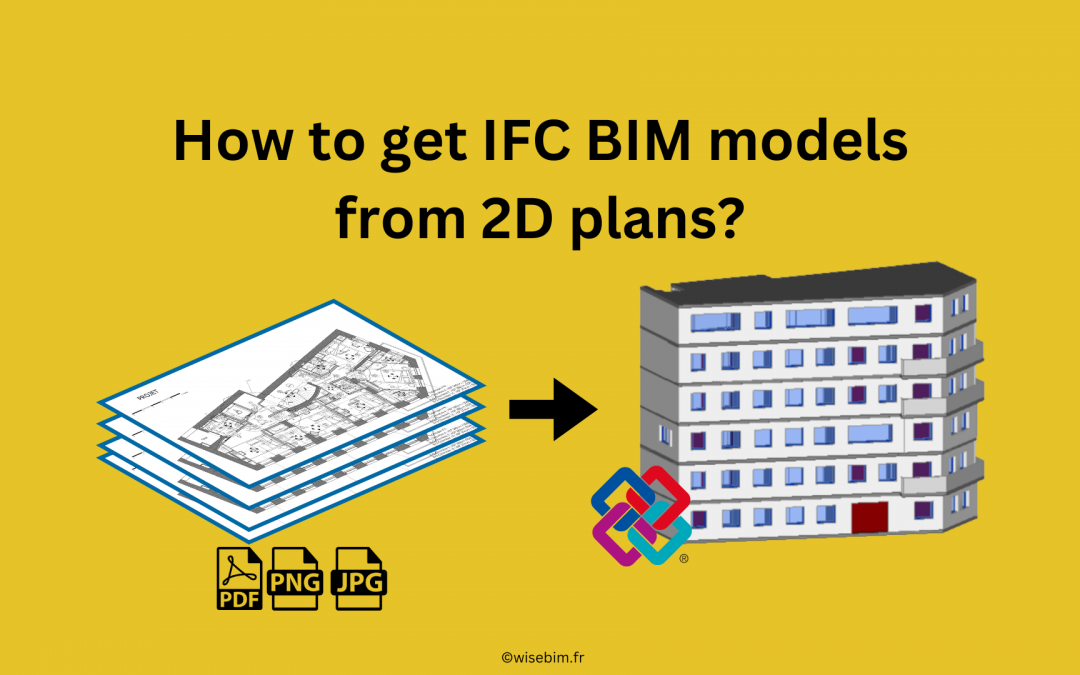
May 12, 2023 | blog & case studies, blog
Intro: Building Information Modeling (BIM) revolutionizes the architecture, engineering and construction industry, providing significant benefits in terms of collaboration, efficiency and accuracy. However, many renovation, operation & maintenance projects still...
