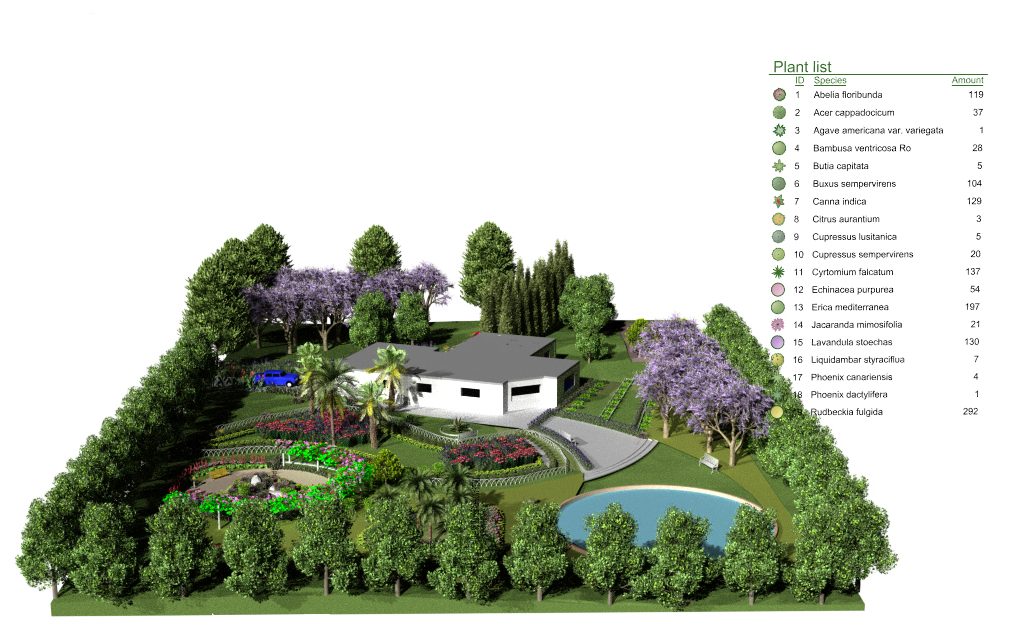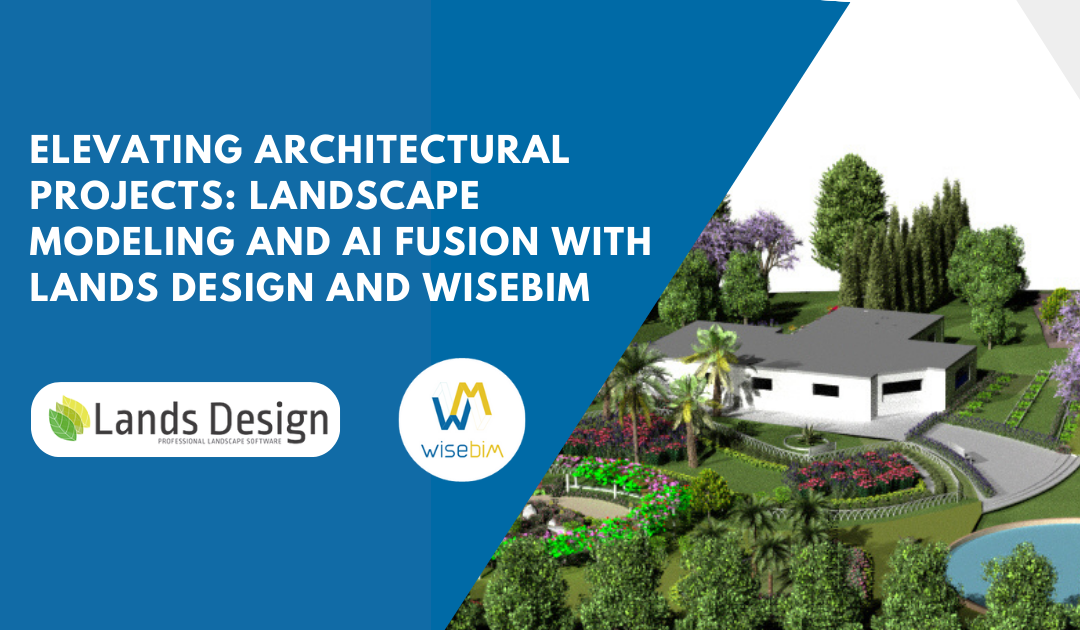Introduction :
In the realm of architectural design, we often focus on the grandeur of buildings, their aesthetics, and functionality. Yet, an often underestimated but equally vital aspect of architectural projects is the integration of outdoor design and landscape modeling. These elements, when carefully considered, can transform a structure into a harmonious part of its environment. To achieve this synergy, we turn to the powerful combination of Lands Design and WiseBIM’s software: Plans2BIM, which marries landscape modeling with Artificial Intelligence (AI) for a more efficient and sophisticated architectural design process.
Lands Design: Quantifying the natural world
Lands Design is a landscape design software that goes beyond the basics. It is a comprehensive tool with Building Information Modeling (BIM) features that allow designers to seamlessly incorporate the natural world into their architectural projects. One of its standout features is its ability to automatically quantify various aspects of landscape design.
Topography Quantification: When working on a project, understanding and managing topography is essential. Lands Design streamlines this process by quantifying changes in topography automatically. This feature ensures that the landscape adapts seamlessly to the architectural elements.
Vegetation Management: The placement of vegetation is a crucial aspect of landscape design. Lands Design maintains a detailed list of all plant species, making it easy to select and position them strategically. This feature not only enhances the aesthetic appeal but also fosters sustainability and environmental considerations.
Grading Operations and Walls: Incorporating grading operations and walls is common in landscape design. Lands Design simplifies this by quantifying grading operations and wall installations. This information proves invaluable for project planning and execution.
Material Quantification: Managing resources efficiently is a critical aspect of any project. Lands Design excels in quantifying the materials used during the landscape design process. With just a few clicks, designers can generate a comprehensive list of walls, vegetation, grading volume and area, irrigation assets and pipes, etc. These all facilitate budgeting and resource management.
Plans2BIM: The Power of AI in Landscape Modeling
In the ever-evolving landscape of architectural design, the integration of AI is a game-changer. Enter Plans2BIM, a tool that harnesses Artificial Intelligence to complement Lands Design. It introduces a new dimension to landscape modelling, enhancing the workflow for designers in several ways:
Converting 2D Plans to 3D Models: Plans2BIM simplifies and accelerates the conversion of 2D building plans into 3D models. This step is crucial to ensure that landscape design seamlessly integrates with architectural elements. The application of AI algorithms in Plans2BIM makes this process efficient and accurate.
Seamless Integration with Lands Design: WiseBIM and Lands Design work together seamlessly. The 3D models created by Plans2BIM bare easily integrated with the landscape design tools provided by Lands Design, creating a unified approach to architectural and landscape design.
The collaborative workflow
The workflow using Lands Design and Plans2BIM is straightforward and highly efficient. It all begins with the creation of a site plan. Landscape designers can import 3D terrain data from the web using Lands Design’s terrain importer. Next, Plans2BIM is employed to convert 2D building plans into 3D models. Once this step is completed, the landscape design process can commence using Lands Design BIM software to design and add landscaping elements. The integration of these two technologies simplifies the entire design process, from conception to implementation.

Image: IFC model made by Plans2BIM imported into Rhino. Landscape is modeled with Lands Design
Conclusion
In summary, focusing on outdoor design and landscape modeling is an integral part of any architectural project. The partnership of Lands Design and WiseBIM streamlines the workflow for landscape designers by quantifying topography, vegetation, grading operations, walls, and materials. This collaboration heralds a new era in the industry, where designers can create harmonious and sustainable architectural landscapes with greater precision and efficiency. The fusion of these technologies is set to change the way we approach architectural design, creating a more holistic and harmonious built environment.
Future Directions
The integration of AI in landscape modeling is an exciting development, and the possibilities for the future are endless. Research and development in this field could explore further applications of AI in landscape design, including natural resource management, ecological impact assessment, and predictive modelling for sustainable landscaping. As AI and BIM technologies continue to advance, we can expect even more innovative solutions for landscape modeling in architectural design.
Written by Elham Ghabouli, Lands Design

