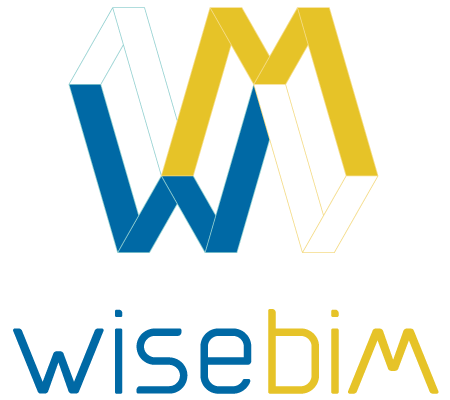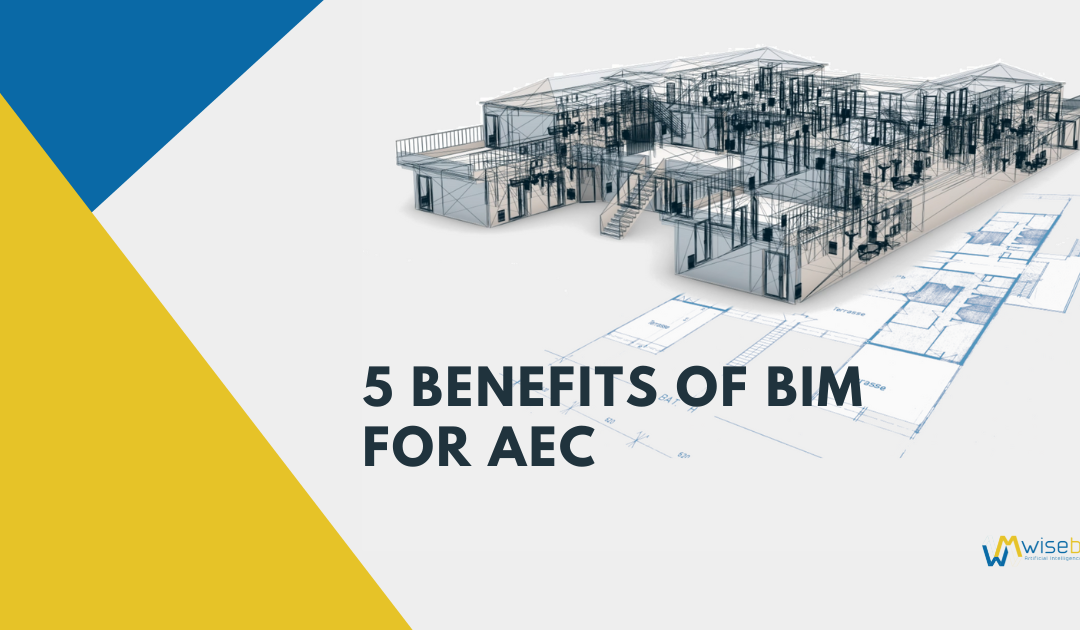Discover in this article the benefits of BIM for AEC, and how these benefits have helped to alleviate the constraints faced by professionals in the field of architecture, engineering and construction (AEC). Indeed, these professionals face many constraints in the realization of their projects: shorter deadlines, tighter budgets, more complex buildings and infrastructures, and new standards and regulations.
What is BIM ?
BIM (Building Information Modeling) is a working method used throughout a building’s lifecycle, from design through construction, operation and renovation to demolition. BIM is based, among other things, on a 3D digital model containing reliable, structured data on the building’s physical and functional characteristics.
1) Realistic 3D visualization
One of the first benefits of BIM for AEC is realistic 3D visualization in all phases of the building’s life cycle.
Indeed, accurate and detailed BIM models of buildings enable stakeholders to better understand the design, features and interactions of the various building elements. What’s more, BIM models can be used to generate renderings, animations and virtual tours to facilitate communication with all project stakeholders.
2) Effective collaboration between teams
To avoid inconsistencies and errors, effective collaboration between teams is essential. BIM processes facilitate this exchange between the various members of the field and office teams, whether they be architects, project owners, prime contractors, artisans or installers. These processes have truly transformed the way teams collaborate, bringing fluidity and transparency to working methods.
3) Reduced errors and costs
BIM makes it possible to detect and resolve potential problems before construction work begins on a building or infrastructure. In fact, centralizing all data helps to reduce the risk of errors and improve the overall quality of the project. This in turn saves time and money for all parties involved. Not insignificant when you consider that the average project is 80% over budget and 20 months behind schedule, according to McKinsey & Company.
4) Improve the energy efficiency of buildings
BIM allows the integration detailed properties on each of the building’s components, such as the envelope, heating, ventilation and air-conditioning systems, lighting, etc. This information can be combined to perform advanced energy analyses, such as thermal simulations and energy consumption prediction calculations. This information can be combined to perform advanced energy analyses, such as thermal simulations and energy consumption prediction calculations. This enables designers to assess the building’s energy performance at different stages of its conception, according to several scenarios, and to identify opportunities for improving energy efficiency. These include reducing waste, using less electricity and heating buildings more intelligently.
According to a study by the Boston Consulting Group, digitizing the building sector by using BIM to perform building-wide energy analysis can save up to 20% in energy costs.
5) A trend towards interoperability : from BIM to openBIM
The approach to the BIM process, particularly around the notion of information sharing, calls for good interoperability between software, which is what we call openBIM. Indeed, interoperability in BIM enables smooth collaboration between the various stakeholders and facilitates the exchange of accurate, consistent data throughout the BIM project lifecycle. Thanks to openBIM, AEC teams can work, collaborate and communicate freely across disciplines and trades, regardless of the BIM tools and software used.
At WiseBIM, our commitment is to ensure the openness and interoperability of our solutions, such as Plans2BIM, and this commitment is characterized by an openBIM connection with all other BIM software.
Conclusion
These 5 advantages of BIM for AEC show us that BIM is revolutionizing the building sector and has overcome many constraints. This powerful process enables AEC professionals to plan, design and construct buildings and infrastructures efficiently and sustainably throughout the entire building lifecycle. It enables all stakeholders to collaborate and intervene, with a clear vision of the project in order to make better sustainable, environmental and economic decisions.

