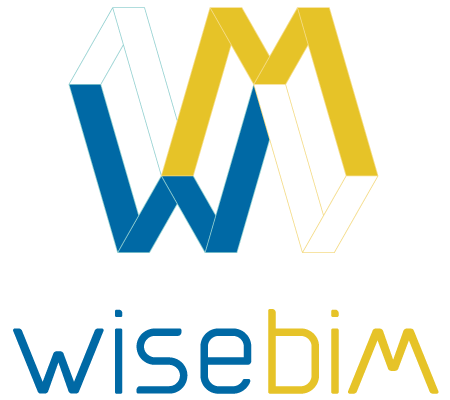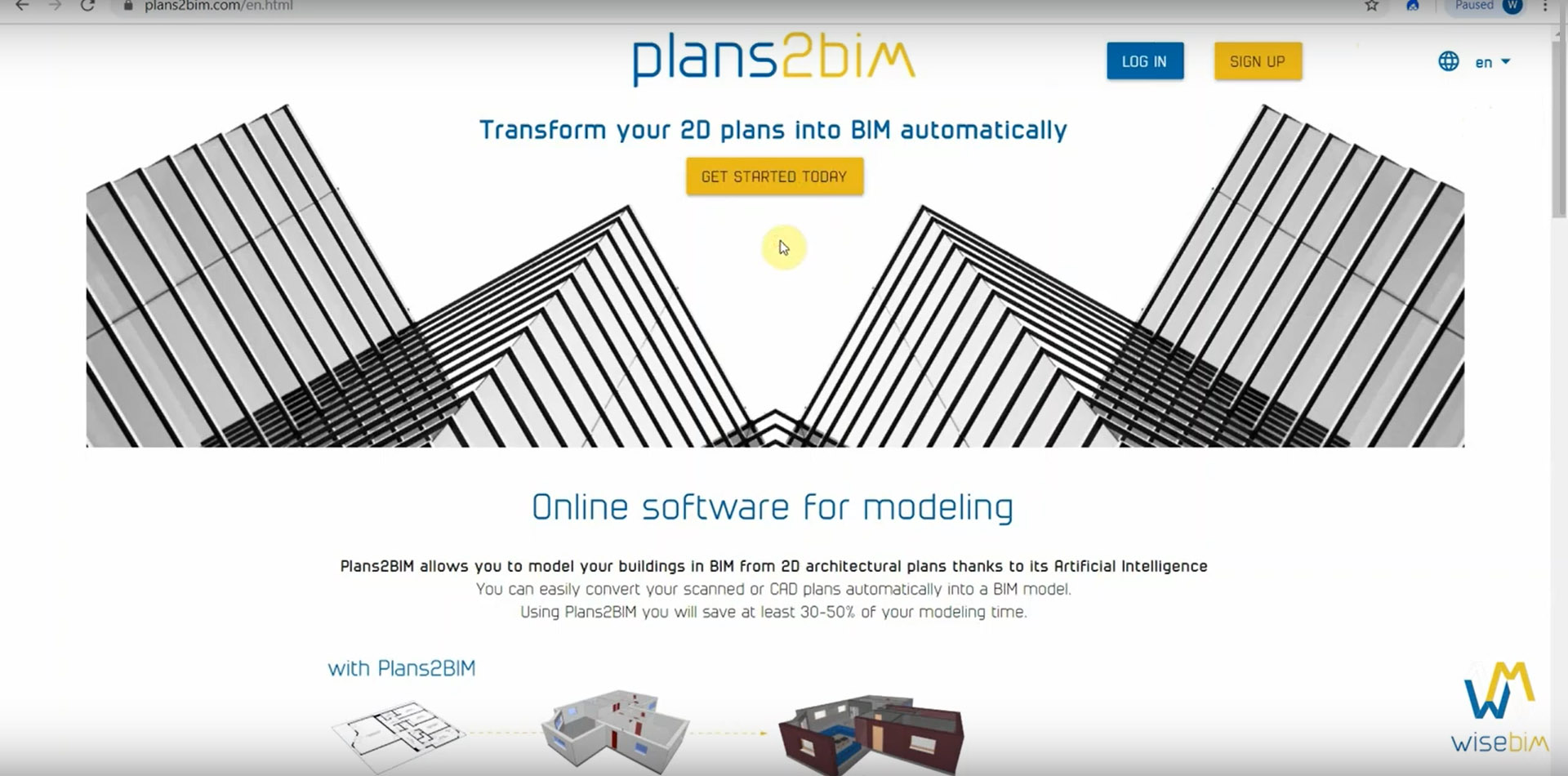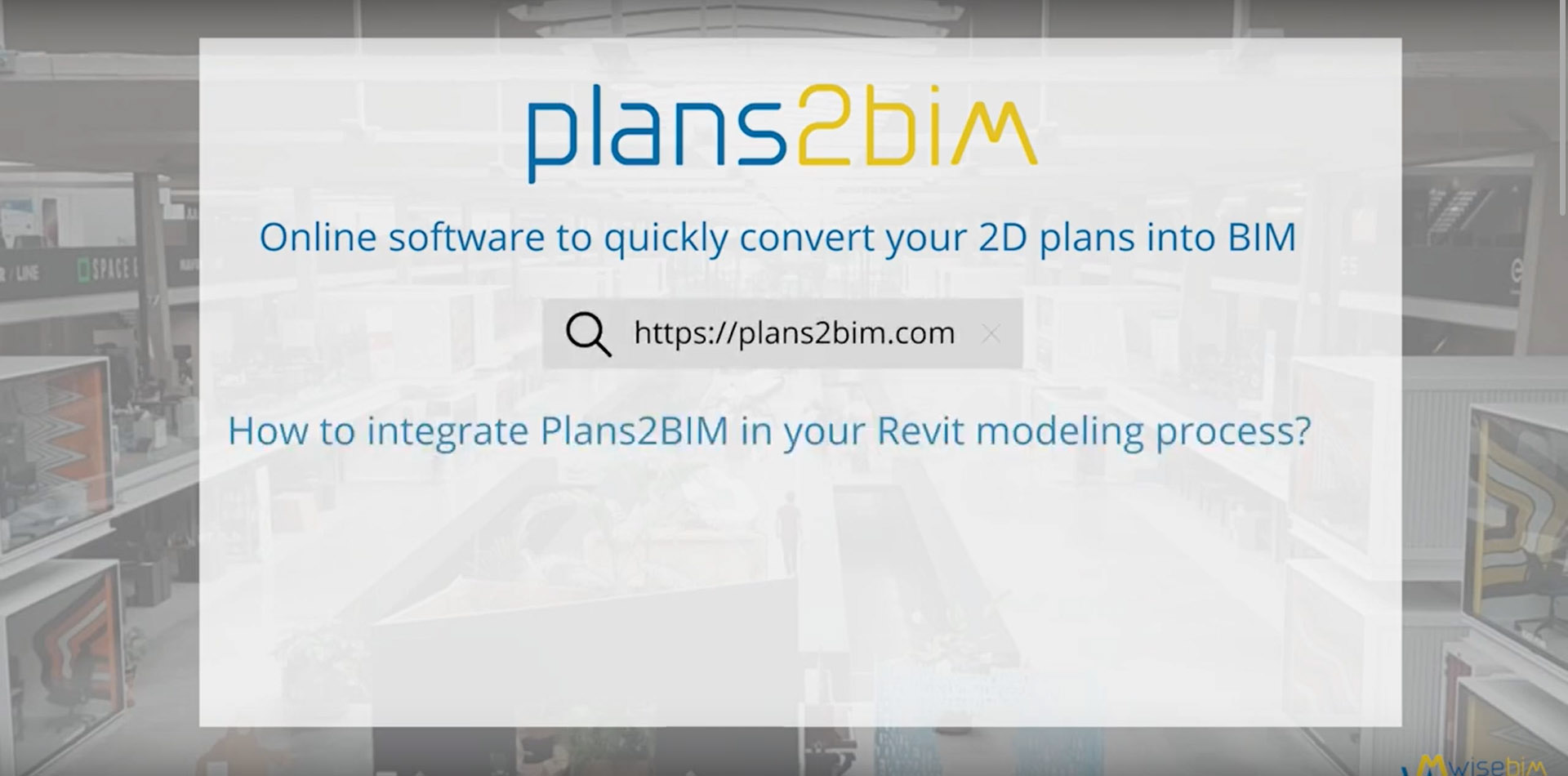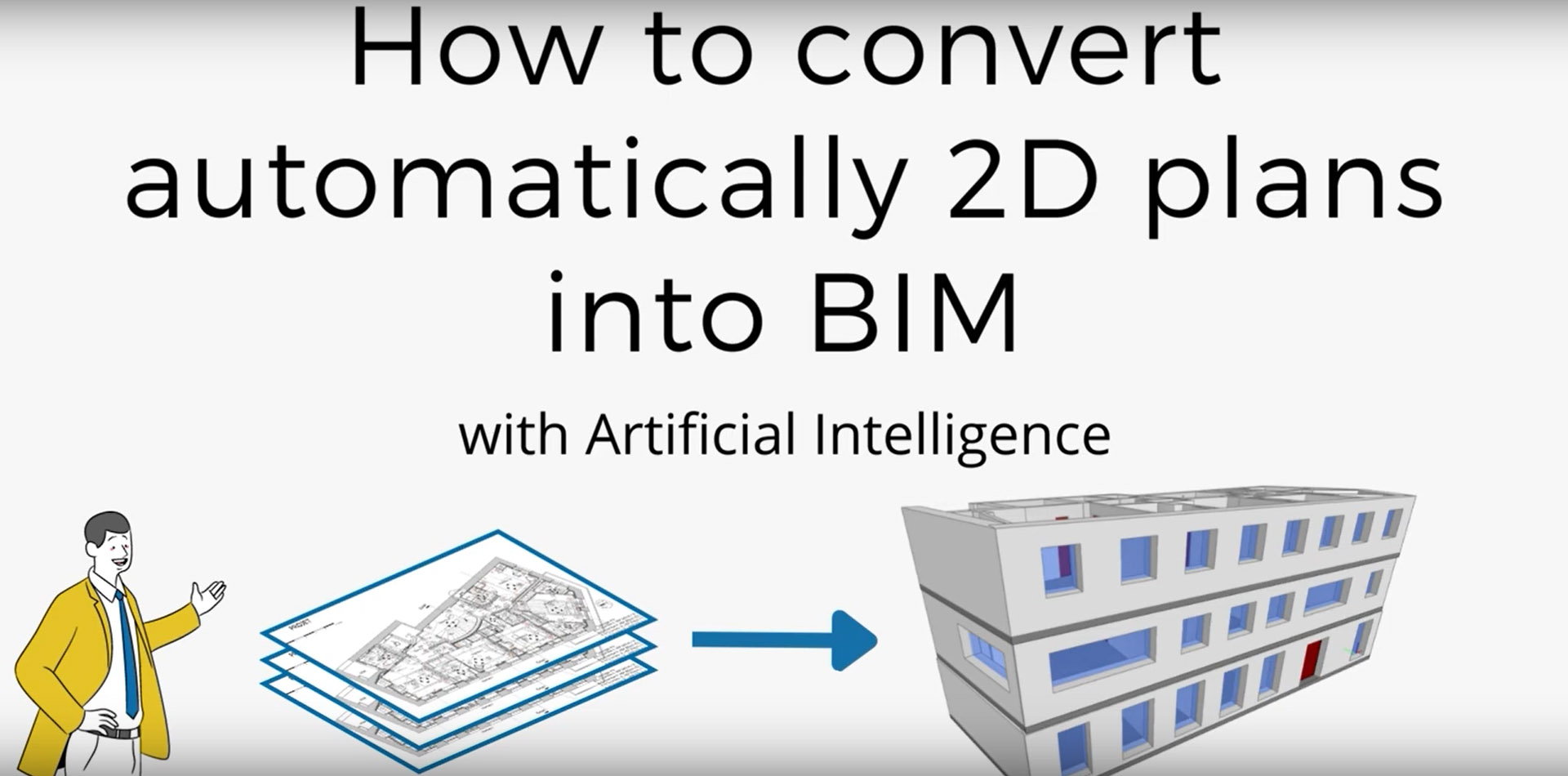
Automatically transform your 2D plans into BIM

Plans2BIM allows you to model your buildings in BIM from 2D architectural plans thanks to its Artificial Intelligence.
Plans2BIM
- engineering offices
- architects
- construction companies
- owners, facility and property managers
Step 1: Upload your 2D plans (PDF, PNG, JPEG)
To begin generating your BIM model, create a project and import one or more of your 2D plans. Plans2BIM supports PDF, PNG and JPEG file formats. Once your plan is imported, open it in the modeling tool.
Watch the short video tutorial :
Step 2: Set the scale and configure the parameters
Once you have uploaded your plan, you need to adjust the scale and set some parameters to get the desired result.
Watch the short video tutorial :
Step 3: Start AI detection
After setting some height parameters, you can start the AI detection. The detection process is very fast: between 10 seconds and 3 minutes depending on the size of your plan.
Watch the short video tutorial :
Step 4: Check, edit and correct the result
Plans2BIM provides a simple and intuitive editing tool that allows you to modify, delete and add different objects according to your needs.
Watch the short video tutorial :
Step 5: Export the results in 3D BIM (IFC), 2D CAD (DXF) or quantity take-offs (CSV / XLSX)
You can save your work and export IFC models, quantity takeoffs in CSV format and CAD DXF files.
Watch the short video tutorial :

![[Full video tutorial] Plans2BIM how does it work ?](https://wisebim.fr/wp-content/uploads/2023/11/How-does-it-work.png)


