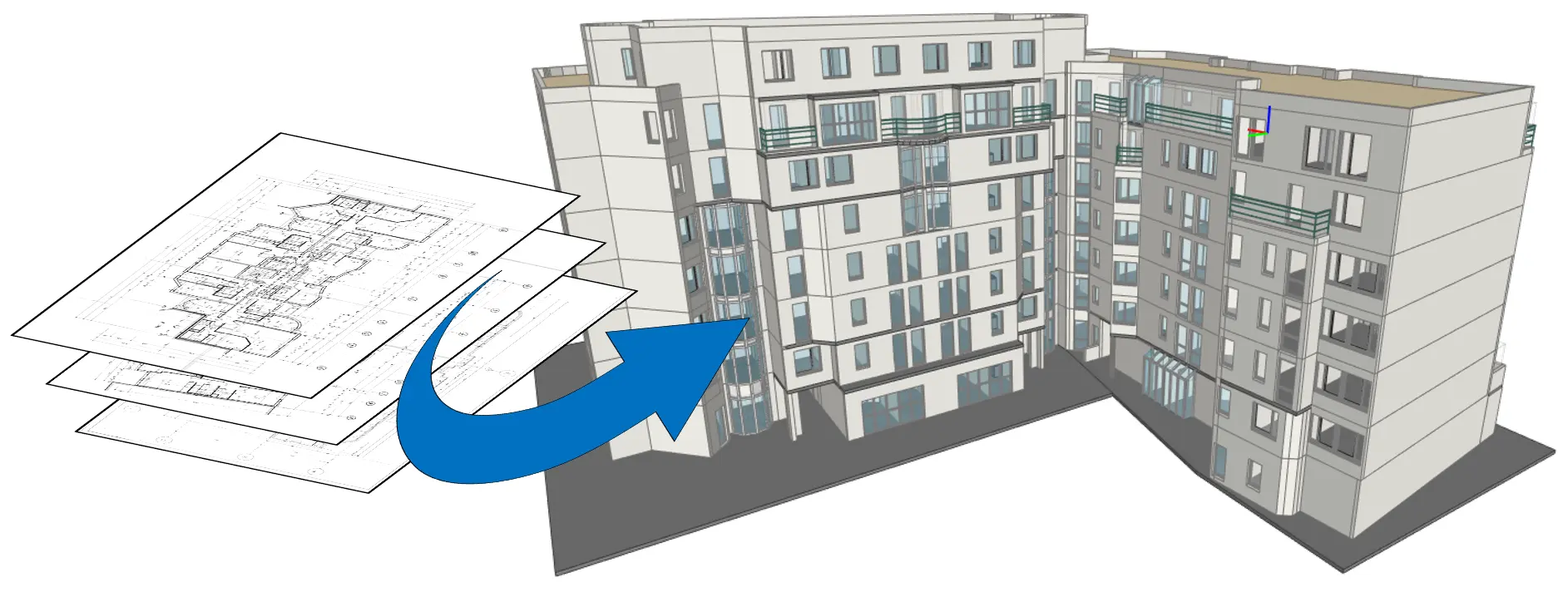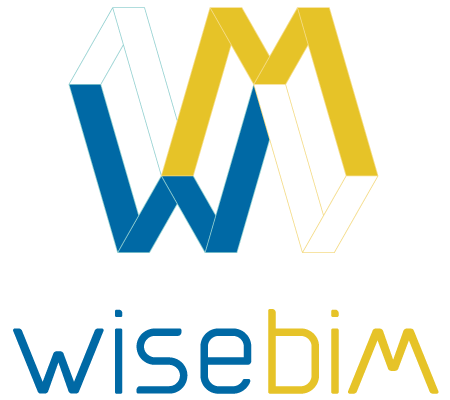Our know-how: extract and structure data from technical documents
WiseBIM and its founders originate from the world of research. Innovation is part of the company's DNA. WiseBIM is actively involved in public and private R&D projects aimed at extracting and structuring data from existing and underutilized information sources (2D plans, diagrams and technical documents, scans, archives, etc.).
Examples of specific developments
Modeling in the operation phase of railway infrastructures from 2D plans: a specific AI tool has been developed to generate 3D/BIM digital models from the existing 2D railway plans.
R&D projects
European project dealing with the BIM for building renovation, 2018-2020. This project has received funding from the European Union's H2020 programme under Grant Agreement No. 820773
You have specific requirements, you want more information?
We generate your 3D BIM models from your 2D plans

Thanks to the Artificial Intelligence we provide you with affordable and fast technology
No matter what format your plans are: PDF, DWG, PNG, ...
Modeled elements:
Structure: walls, slabs, columns, beams, hoppers.
Interior design: bulkhead, windows, doors, spaces, stairs.
Equipment: sanitaires, sensors, heating/ventilation systems…
Respect of BIM guidelines
BIM files compatible with your software




