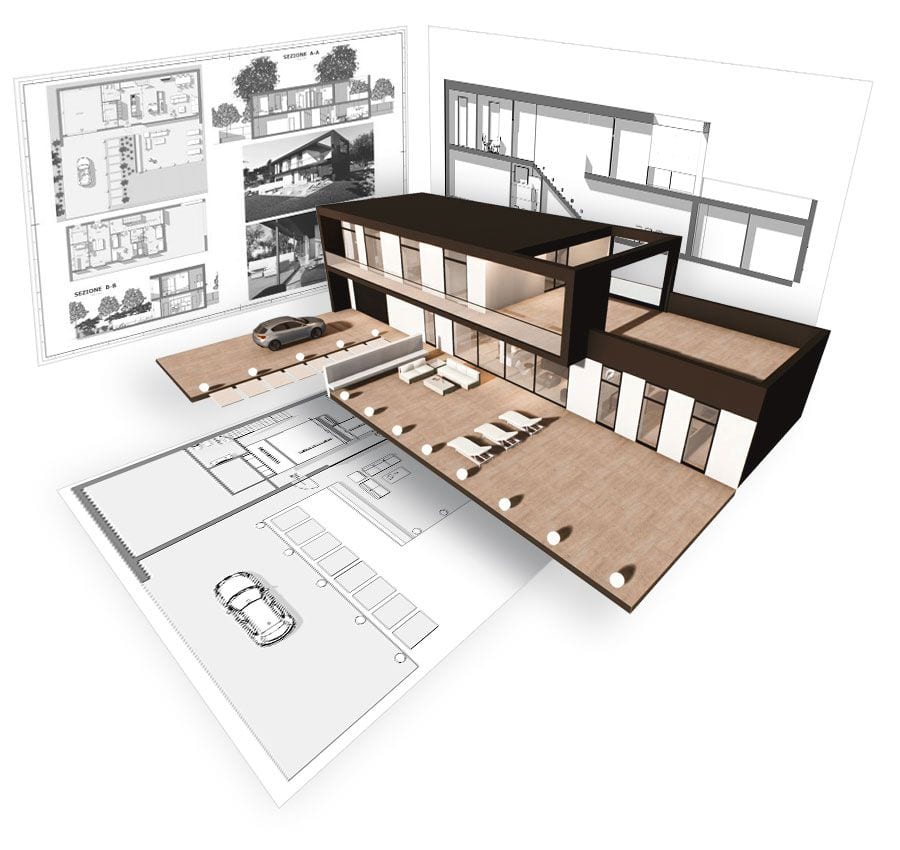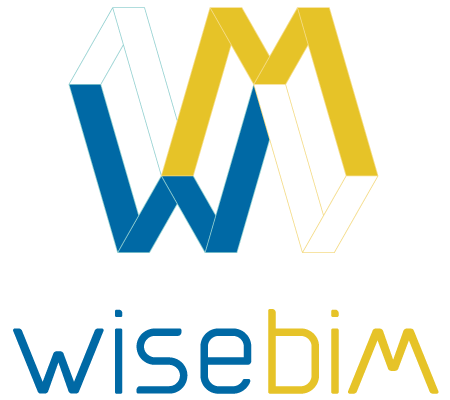
BIM design

©ACCA software
Edificius
A competitive 3D/BIM design software. It is a powerful and revolutionary tool for architecture, interior design, exterior design, technical installations and all other aspects of design.
With Edificius you can design architecture, exterior spaces and gardens, interior design, HVAC, plumbing and electrical installations without the need for other software.
Edificius has dynamic integration with Sketchup®, Grasshopper®, Revit® and Blender® for freeform modeling.
Import and export the architectural BIM model in IFC format. Get topographic data and surveys directly from Google Maps™ mapping.
All the features of Edificius
- Architectural design workflows with demolition and reconstruction interventions
- Interior design
- Landscape modeling and outdoor space design
- Point Cloud to BIM
- Specific editor for existing historical heritage
- Modeling and sizing of MEP plant systems
- Time management of projects
- Data extraction from the bill of quantities, analysis and cost evaluation
- Photorealistic rendering
- Real-Time rendering
- Immersive Virtual Reality
- Library of thousands of continuously updated BIM objects, textures, CAD blocks and 3D models
Discover Edificius in video
©ACCA software
