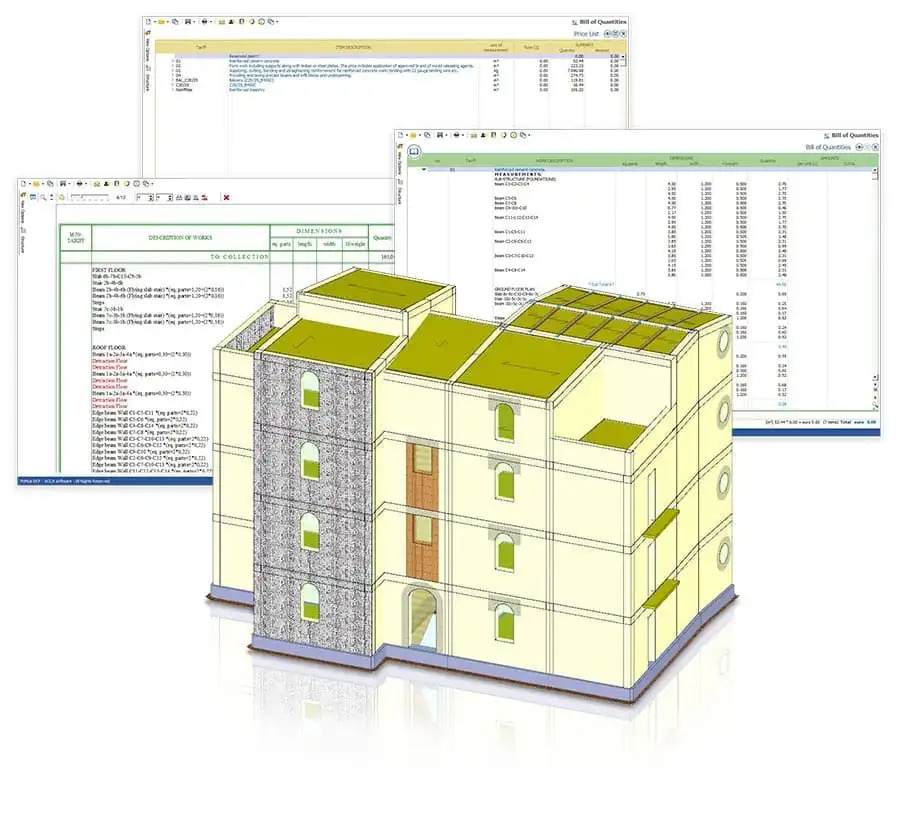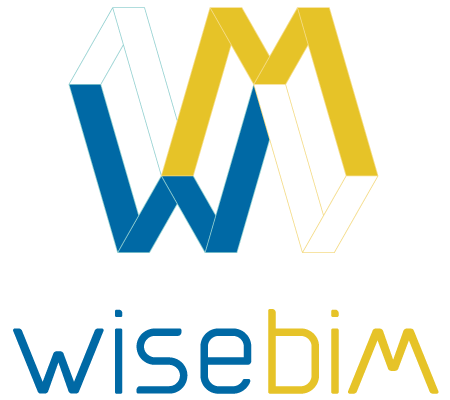
Structural analysis

©ACCA software
The BIM software for the calculation and design of new and existing building structures in reinforced concrete, steel, masonry and wood.
EdiLus
EdiLus is a structural design software that allows the modeling of residential, public, office and commercial buildings using reinforced concrete, steel, masonry and timber elements. The software provides a unique modeling environment for the design, analysis and production of documents in accordance with the Eurocodes (EC) and the corresponding national annexes. It is particularly effective in the design of new and existing building structures, offering simplicity, speed and power in the modeling of construction projects.
Design solution for new buildings
BIM modeling
- Import / Export IFC files
- Parametric objects for structures and loads
- Integrated design of steel connections
- LOD (Level of detail) with 3D reinforcement
- Integration of structural design in the BIM process
Structural analysis
- Linear and non-linear computation
- Pushover analysis on Shell and Fiber models
Audits and results
- Interactive diagnostics
- Graphic and color representation
- Structural and geotechnical analysis
Reinforcement design
- Reinforcements customization
- Capacity design methodology
Model interventions on existing buildings
Assisted definition of the current situation
- Evaluation structure’s “level of knowledge”
- Material resistances calculation from destructive and non-destructive tests
- Graphical input of existing reinforcement
Structural analysis
- Linear and non-linear computation
- Pushover analysis on Shell and Fiber models
- Local mechanisms for masonry
Results
- PGA colour mapping
- Graphical analysis of results
Intervention definition
- Reinforcement interventions for concrete and masonry
- Lining, FRP wrappings, platings
Discover EdiLus in video
©ACCA software
