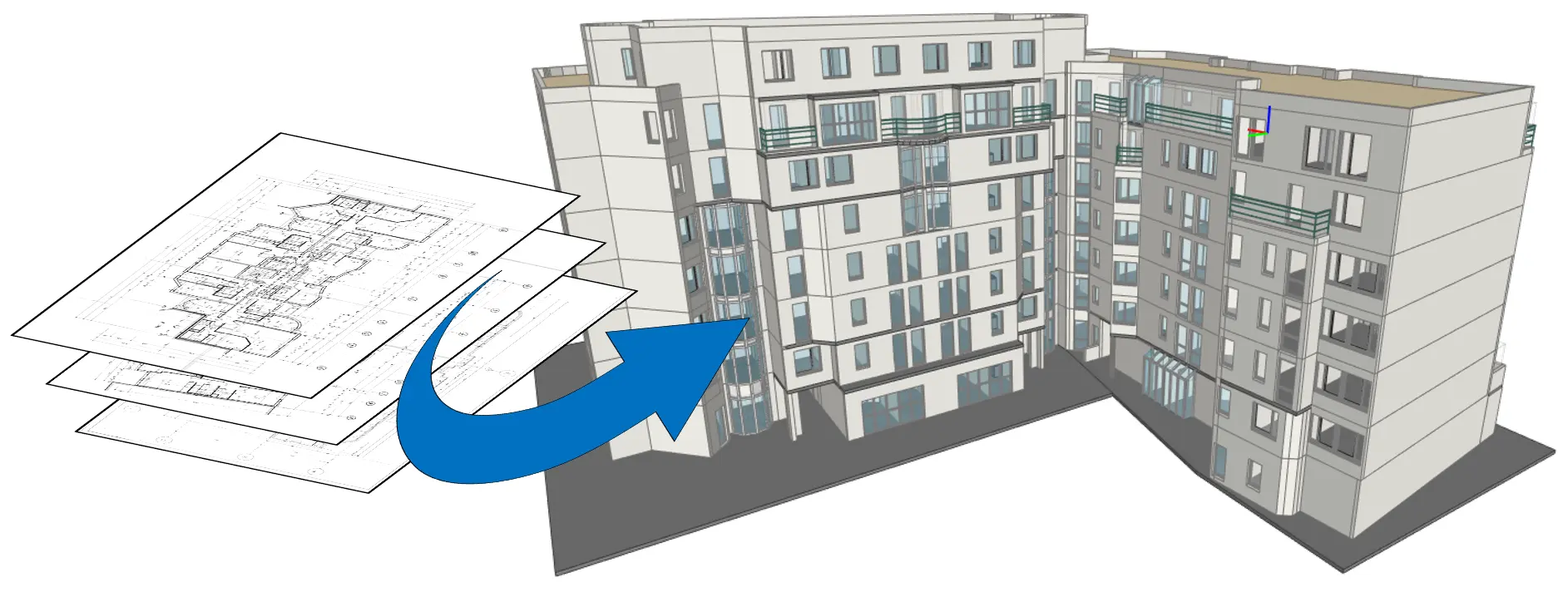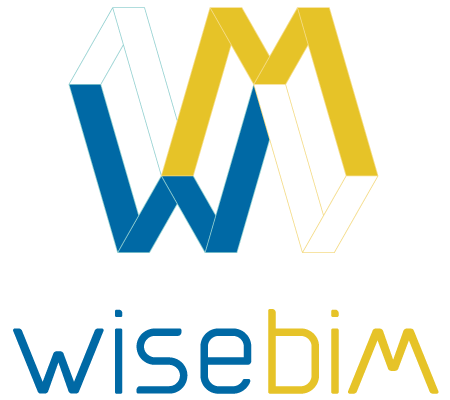We generate your 3D BIM models from your 2D plans

Thanks to the Artificial Intelligence we provide you with affordable and fast technology
No matter what format your plans are: PDF, DWG, PNG, ...
Modeled elements:
Structure: walls, slabs, columns, beams, hoppers.
Interior design: bulkhead, windows, doors, spaces, stairs.
Equipment: sanitaires, sensors, heating/ventilation systems…
Respect of BIM guidelines
BIM files compatible with your software
