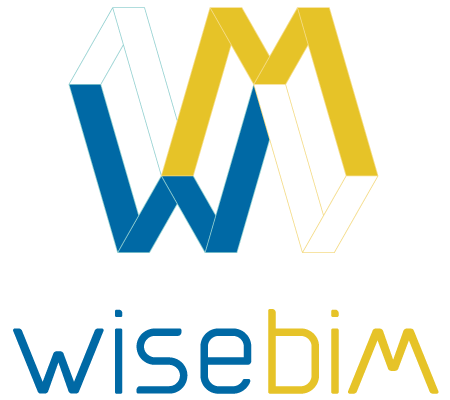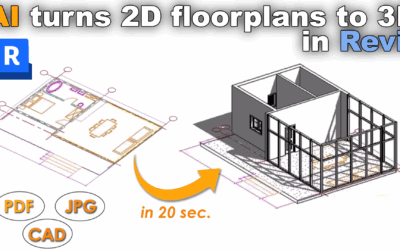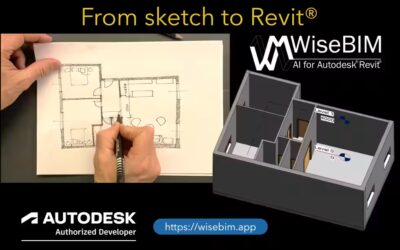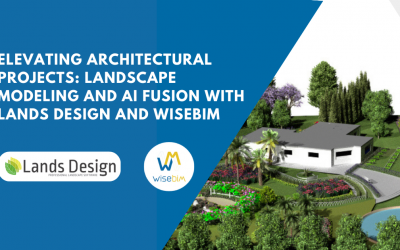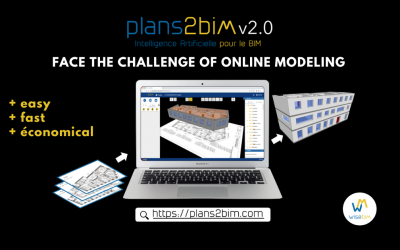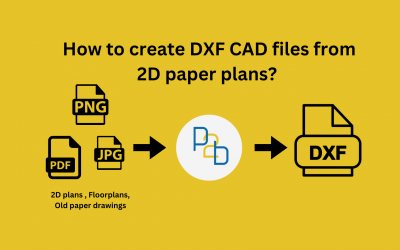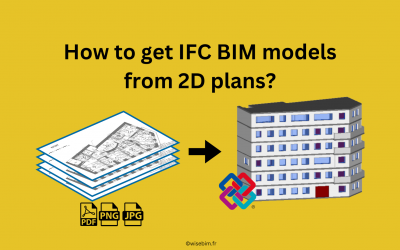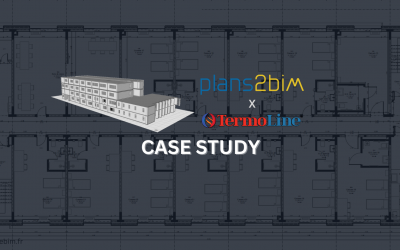Our news
AI turns 2D floorplans to 3D in Revit®
🎥 « Tutorial »Milos Temerinski from Balkans Architects showcases how to automatically generate BIM models from CAD drawings using the plugin WiseBIM AI for Autodesk® Revit®More info here:...
From sketch to Revit® – Video
🎥 « AI for BIM: from sketch to model »Ready to transform the way you design?Thanks to WISEBIM AI for Autodesk® Revit®, even hand-drawn sketches are instantly transformed into precise Revit® models,...
Elevating your Landscape Modeling with Plans2BIM AI
In the realm of architectural design, we often focus on the grandeur of buildings, their aesthetics, and functionality. Yet, an often underestimated but equally vital aspect of architectural projects is the integration of outdoor design and landscape modeling.
Face the challenge of modeling with Plans2BIM 2.0: an online tool created for all
WiseBIM, a pioneer in Artificial Intelligence for BIM, is proud to announce Plans2BIM’s new version. As a reminder, this online tool is dedicated to the modeling of your 2D plans into BIM models.
The benefits of BIM for AEC
Discover in this article the benefits of BIM for AEC, and how these benefits have helped to alleviate the constraints faced by professionals in the field of architecture, engineering and construction (AEC).
Create DXF CAD files from your 2D paper plans with the help of AI
Intro: Technology has advanced tremendously over the past few decades and the field of architecture, engineering and construction is no exception. While traditional 2D plans were once the norm, they...
How to get IFC BIM models from 2D plans?
Intro: Building Information Modeling (BIM) revolutionizes the architecture, engineering and construction industry, providing significant benefits in terms of collaboration, efficiency and accuracy....
Rehabilitation of a hospital building with nZEB* objective
You need a simple BIM model for your renovation project and you already have 2D floor plans? In this case Plans2BIM can be a very simple and useful tool. Within the framework of BIM4REN project,...
