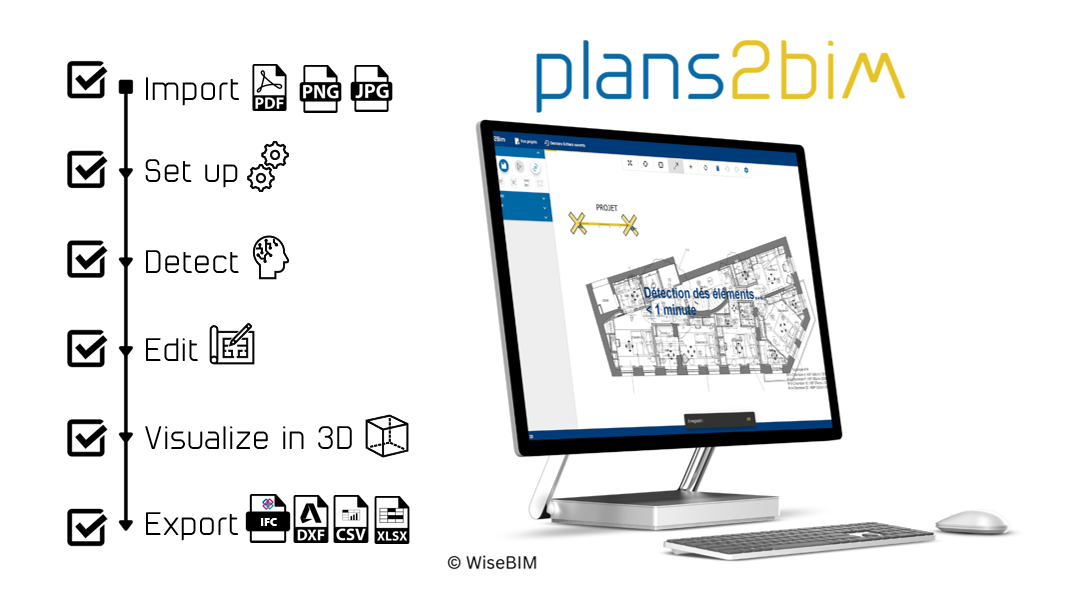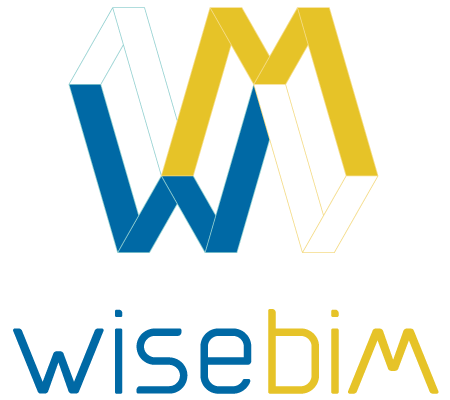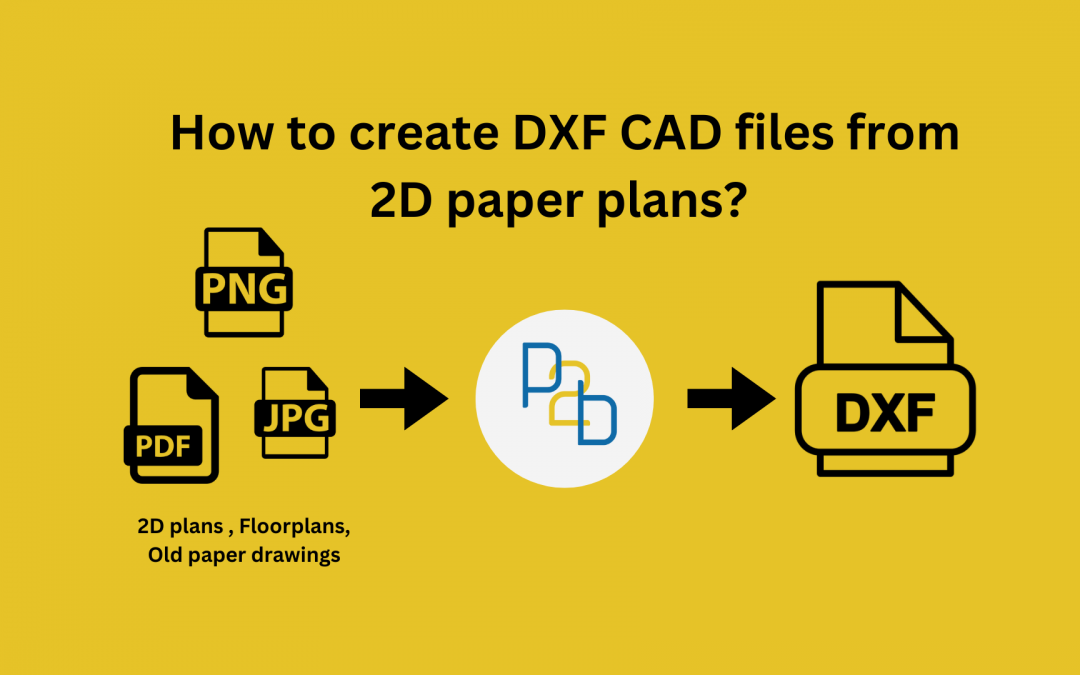Intro:
Technology has advanced tremendously over the past few decades and the field of architecture, engineering and construction is no exception. While traditional 2D plans were once the norm, they are now becoming outdated, replaced by more sophisticated 3D/BIM models that allow for better visualization and communication between stakeholders.
However, the process of converting old 2D plans to DXF files or/and to BIM models can be time-consuming and expensive, requiring significant amounts of manual labor and technical expertise.
You’ve probably already heard of Plans2BIM, an online AI tool that converts 2D plans into BIM IFC models. Now Plans2BIM also gives you a newest feature: export CAD DXF files. You can convert your existing 2D drawings into CAD DXF files quickly and easily, saving you time and money.
What is DXF?
DXF (Drawing Exchange Format) is a file format used for CAD (computer-aided design) drawings. It is a widely used format that allows for the exchange of data between different CAD software applications, making it an excellent choice for architects, engineers, and designers who need to share or collaborate on design files.
Why Convert 2D Plans to DXF?
The conversion of 2D plans to DXF has many benefits, including:
- Increased Efficiency: Converting 2D plans to DXF allows for a more streamlined design process, designers find an open-source vector file format that can be opened by many CAD programs.
- High compatibility between AutoCAD and other third-party computer-aided design (CAD) programs.
- Vector accuracy : because it's a vector format, DXF files maintain their high quality.
How Plans2BIM works?
Plans2BIM is an Artificial Intelligence software that uses image recognition algorithms. The process is simple: users simply upload their 2D plans into the tool, which then recognizes the floor plan elements and generates à 3D BIM models, CAD DXF files and CSV/XLSX Quantity takeoffs.
Step 1: Upload your 2D plans into Plans2BIM platform.
The first step is to upload your 2D plans to the tool. You can upload PDF, PNG and JPEG file formats. You can do this by dragging and dropping your files into the upload area, or by browsing your computer for the files.
Step 2: Set the scale and set up some parameters.
Once your plan is uploaded, you have to set the scale and define some parameters to get the output you need.
Step 3: Start image recognition algorithms, AI detection process
Once you've set up the parameters and scale, you can click the "Run automatic detection" button to start the conversion process. Plans2BIM will take your 2D plans, it will detect walls, windows, doors, slabs and spaces and convert them into a BIM model.
Step 4: Verify and correct the result
Plans2BIM has a simple editor tool that allows you to check the results and do some modifications.
Step 5: Export the model in DXF (2D CAD)
After you are satisfied with your result, you can export the model in DXF format, you have also the possibility to export 3D IFC model and CSV quantities files. You can import your DXF files into your usual software program and use it as your project requires.


